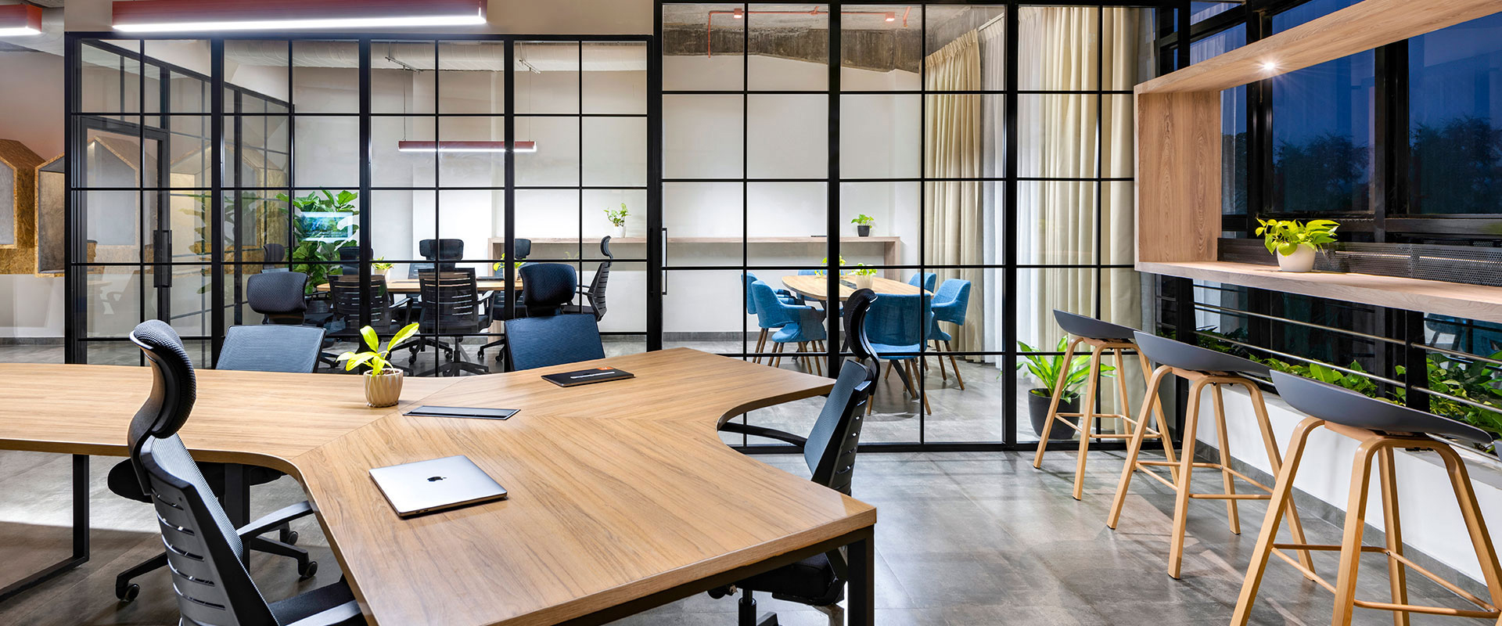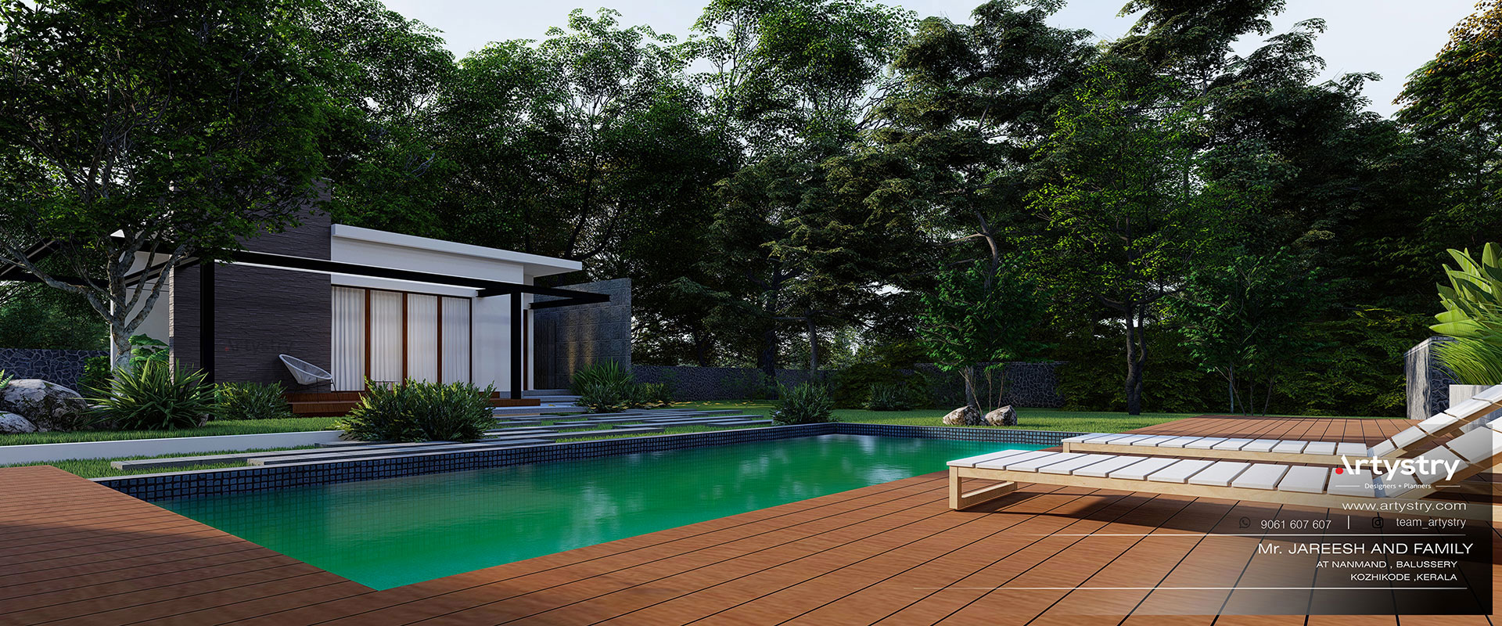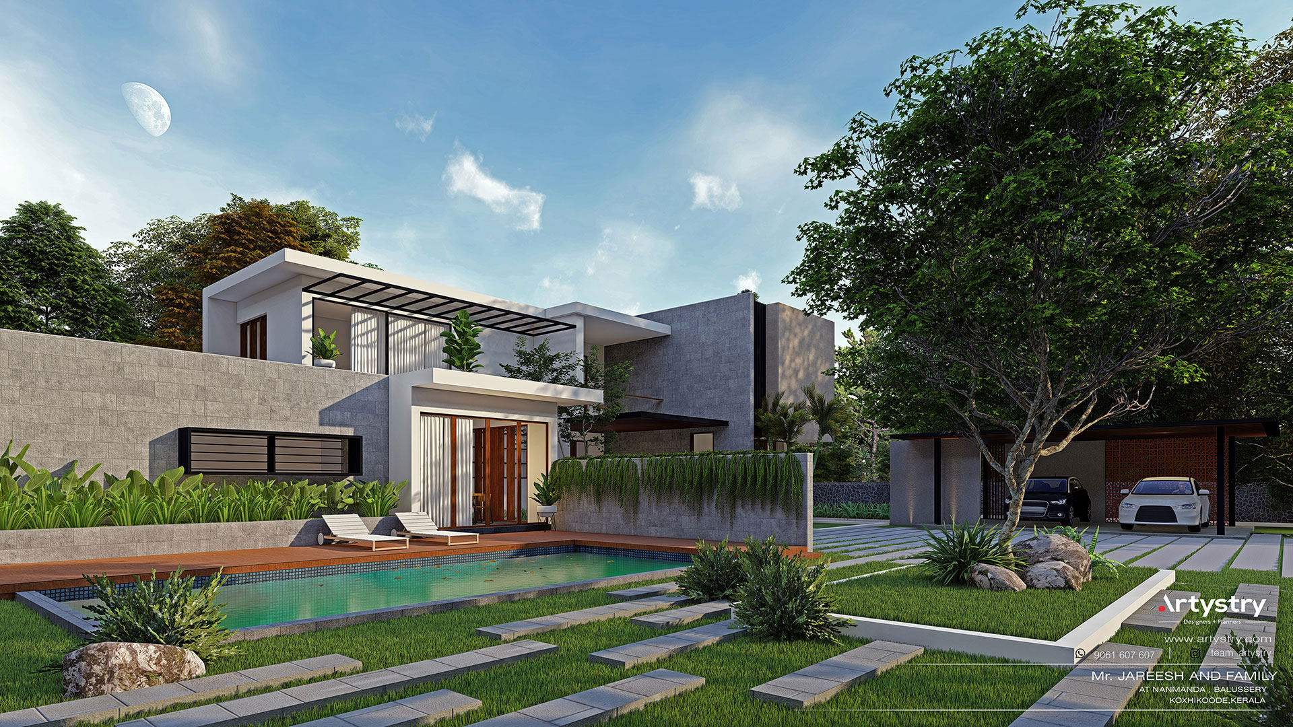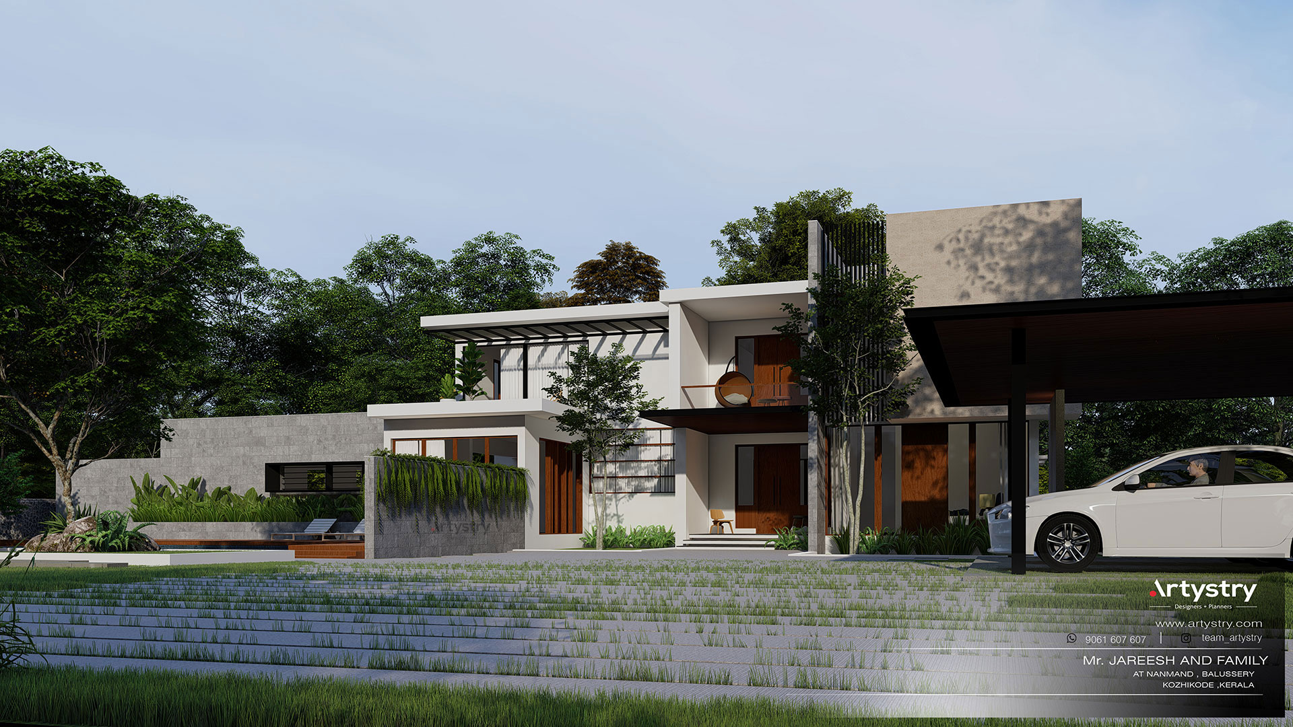Five Exits

Buy Me a Coffee
Dec 27, 2019.jpg)
Axonz Institute
July 08, 2019
An idealistic minimal and efficient design assembled by rectangular blocks which made their dream home true

Project Details.
Client :Mr Jareesh
Plot Area: 1 acre
Location: Balussery, Calicut, Kerala
Completion: Ongoing

Translucent, spacious and elegant structure
Why named five exits for one of the ongoing residential project at calicut.
A warm living space, clad in unique materials and with five egress doors that surprise you in unexpected places of the house. Thats why we kept the name five exits.
A dream-like space that folds onto its corners with beautiful storage solutions. Its a commune of all the amenities including Gym, swimming pool and parking slots.
Landscape designed carefully combining nature and culture
A contemprorary home, environments look with surprise at the garden when they perceive that the outdoor pool crosses the Dining and enters generating the Gym area.
Pool view dinning area makes the design more special. Independent reinforced concrete structure, load-bearing brick walls, textured exterior cladding, in addition to wood and glass, are the materials used.
